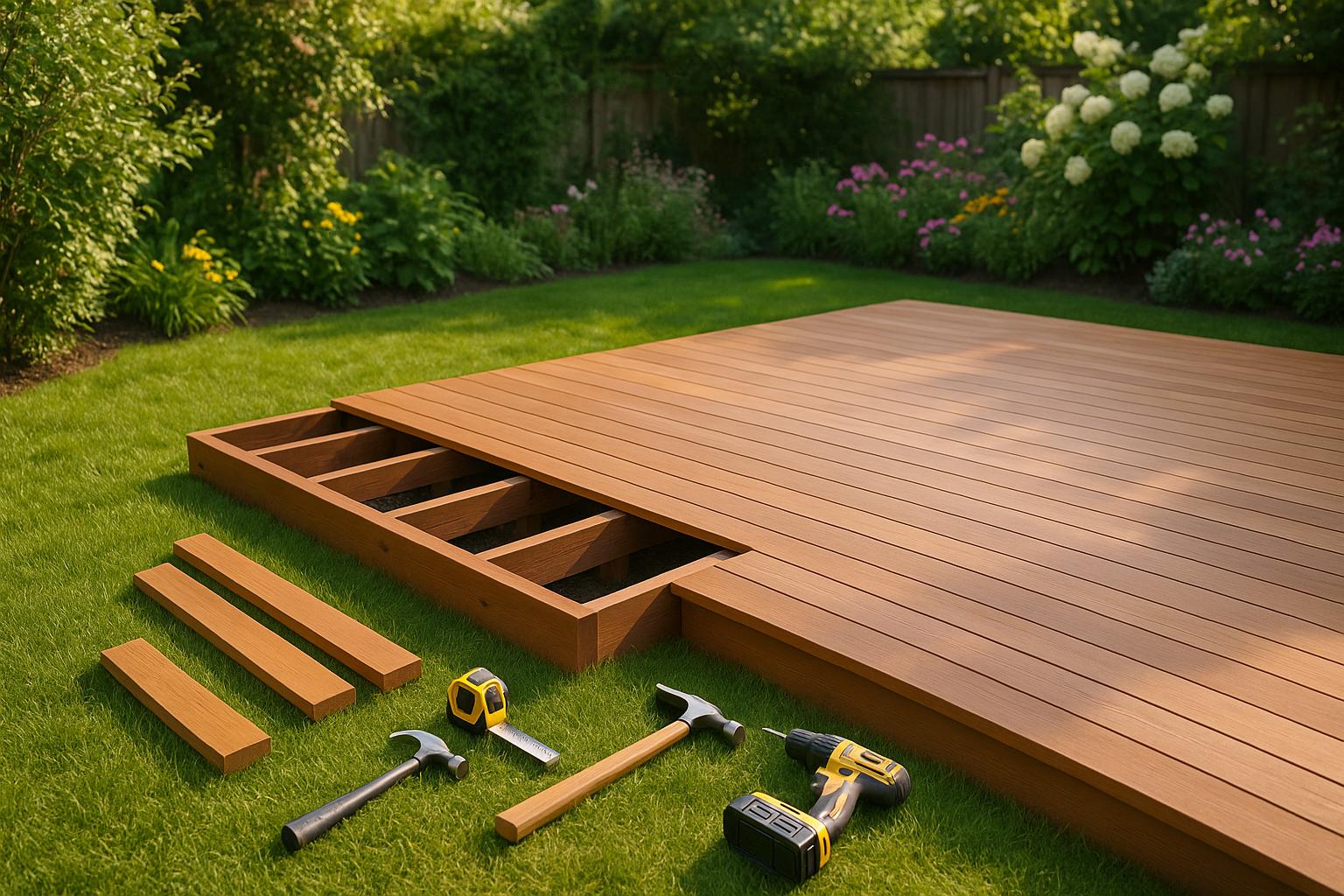Deck Size Planner for Your Backyard

Deck Size Planner for Your Backyard
Plan Your Outdoor Space with a Deck Size Calculator
Building a new deck can transform your backyard into a haven for relaxation or entertaining. But before you grab a hammer, figuring out the right dimensions and budget is key. That’s where a deck planning tool comes in handy—it simplifies the process by turning your ideas into actionable numbers. Whether you’re a homeowner sketching out a cozy corner or dreaming of a sprawling outdoor lounge, having a clear estimate of square footage and material costs sets you up for success.
Why Planning Matters
A well-thought-out design prevents costly mistakes. Imagine ordering too much material or realizing halfway through that your space doesn’t fit your vision. By inputting basic details like length, width, and material preferences, you can visualize the scope of your project. Opting for pressure-treated wood, cedar, or composite changes not just the look but also the price tag. Plus, factoring in shapes like L-shaped layouts ensures you account for every inch. With these insights, you’re better equipped to talk to contractors or tackle a DIY build. Start with a solid plan, and watch your outdoor space come to life without the stress!
FAQs
How accurate are the cost estimates from this Deck Size Planner?
The cost estimates are based on average material prices per square foot—$5 for pressure-treated wood, $8 for cedar, and $10 for composite. These are rough figures to give you a ballpark idea. Keep in mind that actual costs can vary depending on your location, labor rates, and additional features like railings or stairs. For a precise quote, I’d recommend checking with local suppliers or contractors, but this tool is a great starting point!
Can I use this tool for complex deck designs?
This planner works best for basic shapes like rectangular or L-shaped decks, with a slight area adjustment for custom designs. If you’ve got a more intricate layout with multiple levels or unique angles, the square footage might not be spot-on. In that case, use this as a rough guide for material and cost estimates, then consult with a designer or builder to refine the details. It’s still a handy way to get a sense of scope before diving deeper!
What if my deck dimensions are outside the 5-50 feet range?
We’ve set the range between 5 and 50 feet to keep calculations practical for most residential projects. If your deck is smaller or larger, the tool won’t process the input—sorry about that! For tiny decks under 5 feet, you might not need much planning, and for massive ones over 50 feet, I’d suggest breaking the project into sections or chatting with a professional to ensure structural safety. Drop us a note if you need help with something outside this range!